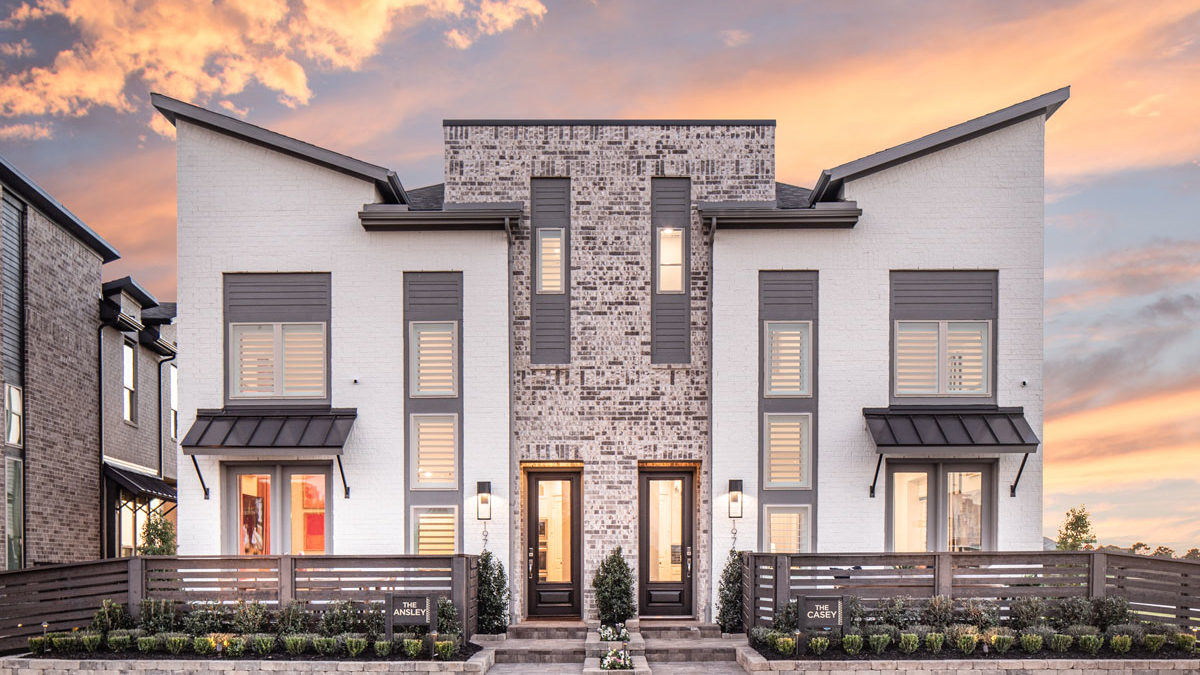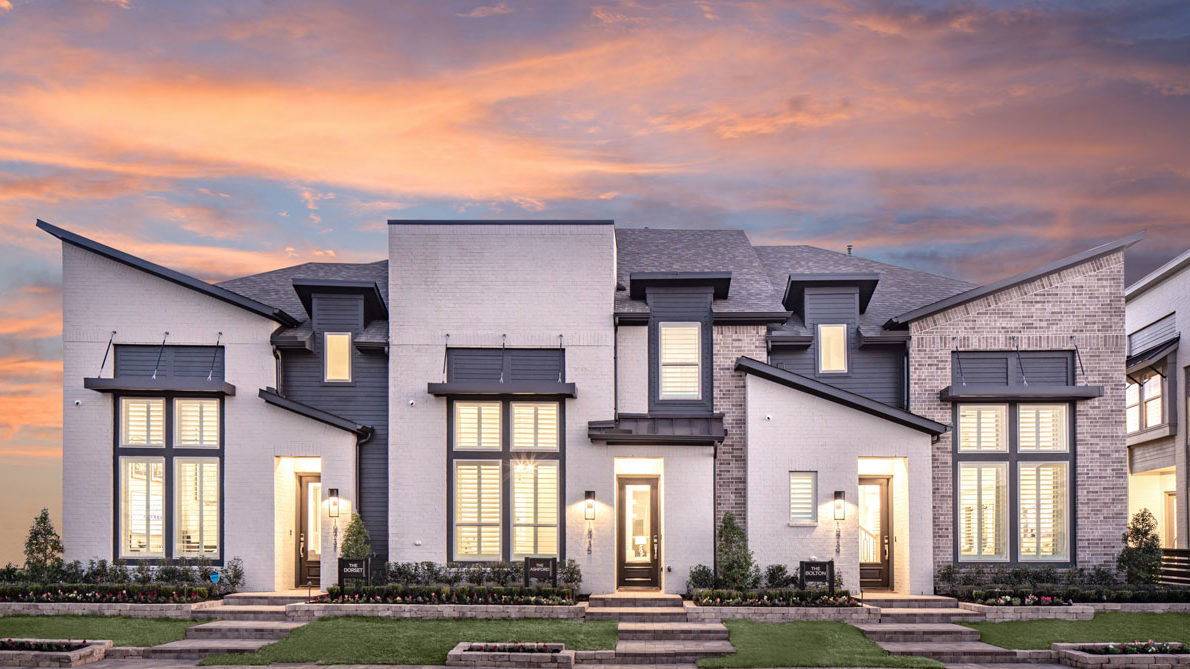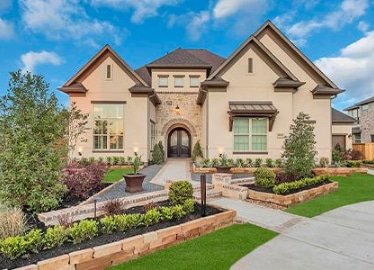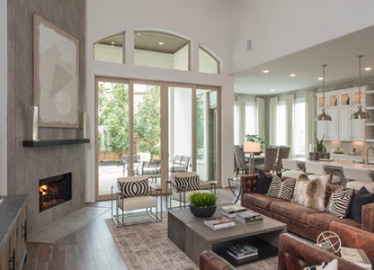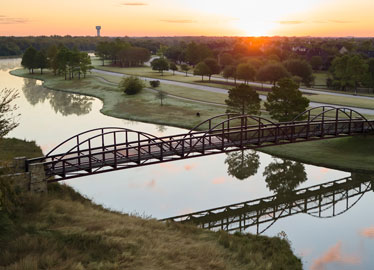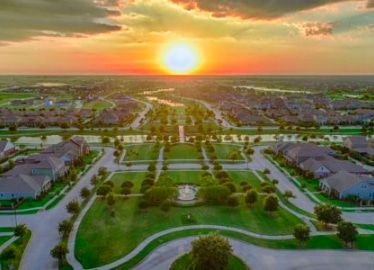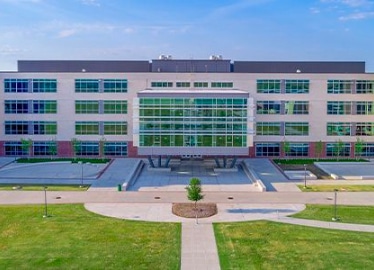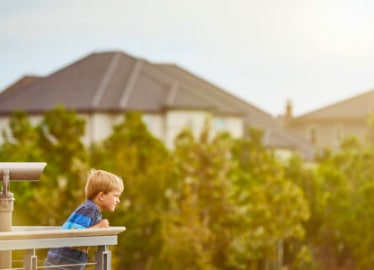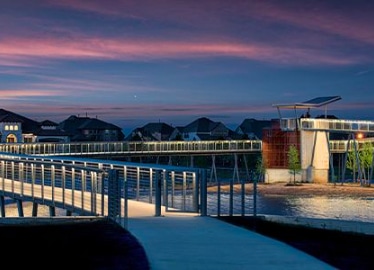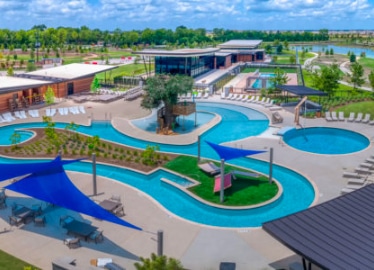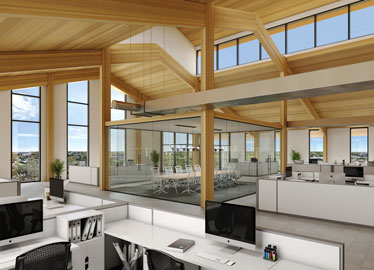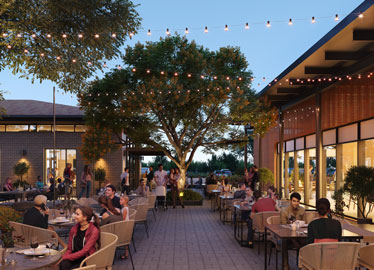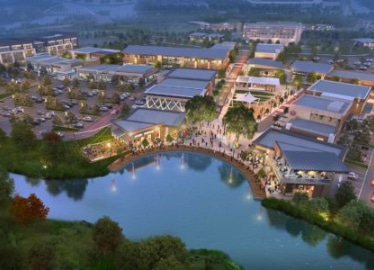Townhome models in the first residential neighborhood in Bridgeland Central are now open. Located just off Mason Road, the City Series by Highland Homes will elevate the lifestyles of a variety of buyers. Overlooking the extension of Josey Lake, the modern elevations are exclusive to Bridgeland and can’t be found in any other community in Houston. Designed by Highland Homes, a selection of 12 different floorplans from three collections will offer three bedrooms with some floorplans including a fourth bedroom option, ranging from 1,761 to 2,300 square feet.
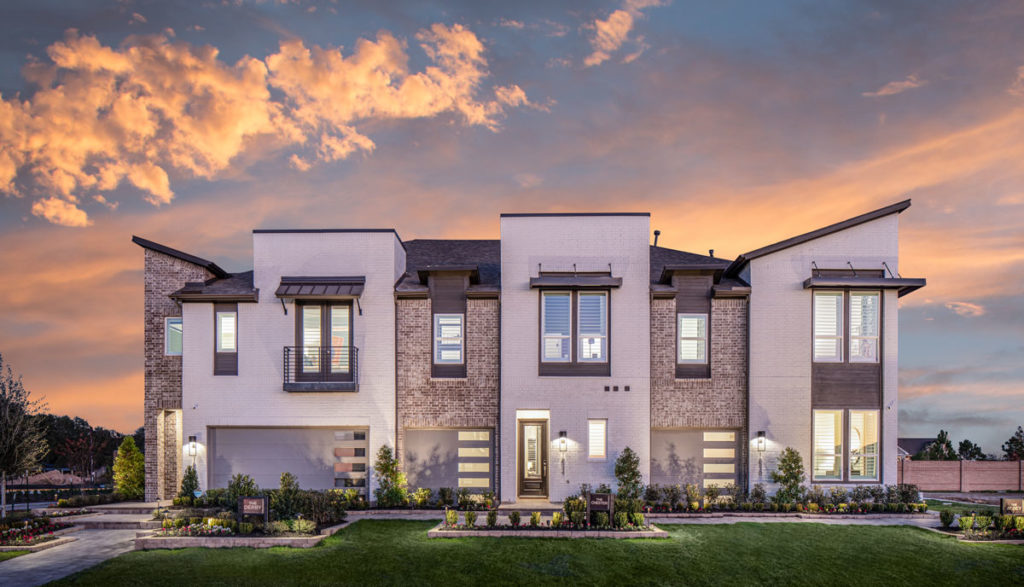
The exterior architecture blends painted brick with contrasting steel, large windows and geometric rooflines for a farmhouse meets modern elegance look with an urban vibe. Stepping inside you’re greeted by a striking two-story entry. The first and second floors feature 10-foot ceilings with large windows that fill the living spaces with natural light. With clean lines and sleek designs, bathrooms and kitchens are outfitted with modern fixtures. Wood floors, tile and stone accents in neutral tones stylishly complement room layouts. Most bedrooms have walk-in closets, ceiling fans and pendant lighting accompany recessed lighting throughout.
The Patio Collection offers a front patio off the family room and rear driveways. Some corner units also feature an additional side patio. Layouts in The Cottage Collection will have patios that back to the new section of Josey Lake, offering dramatic views of the setting sun. A front yard and side patio will accompany The Villa Collection, while some layouts also have backyard space.
No matter the collection or floorplan you choose, your home will be built using the newest industry-leading construction techniques, appliances and smart technology. The City Series by Highland Homes exceeds the 2015 International Energy Conservation Code (IECC) — from appliances, faucets and lighting to windows, insulation and the HVAC system — you can be sure your new home is energy efficient.
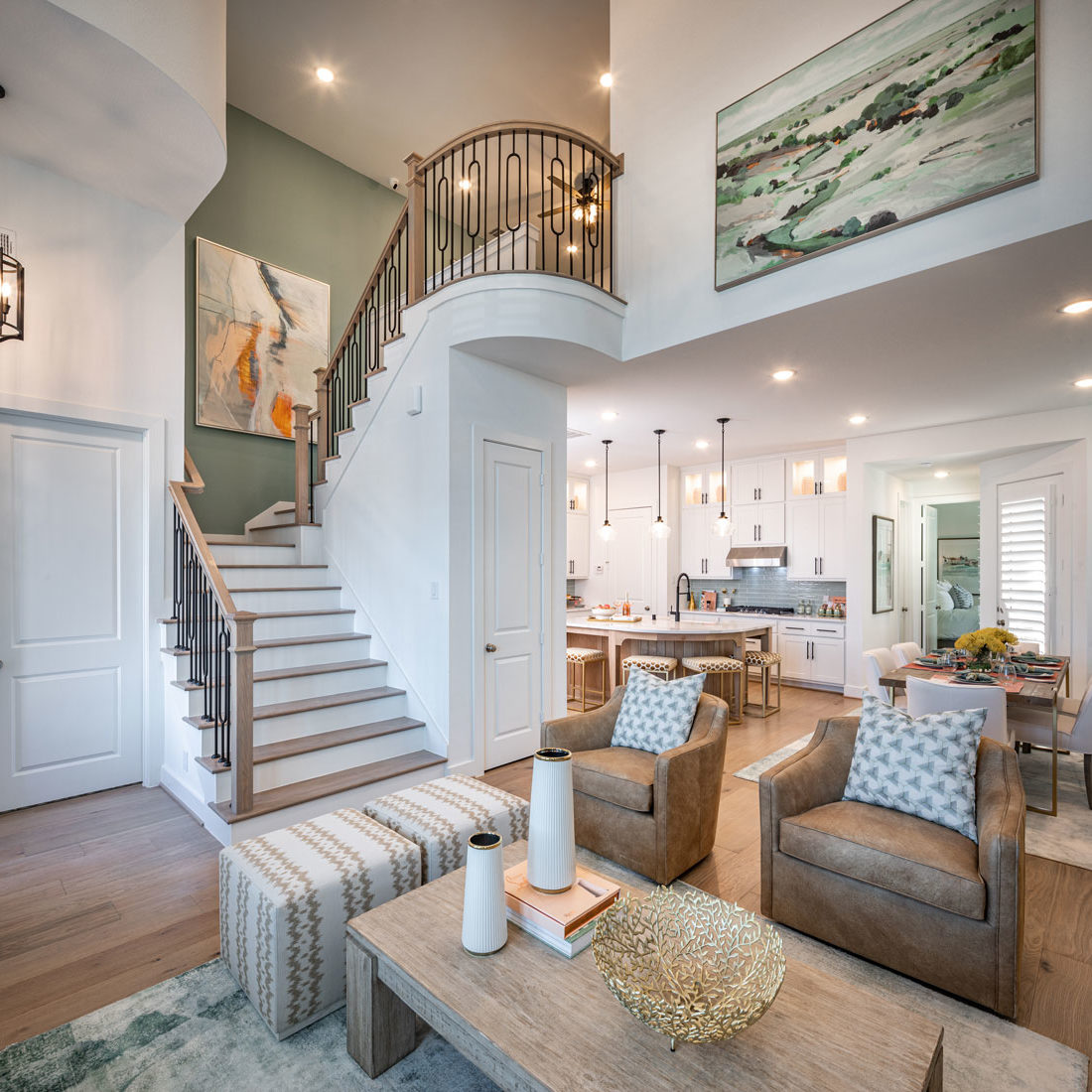
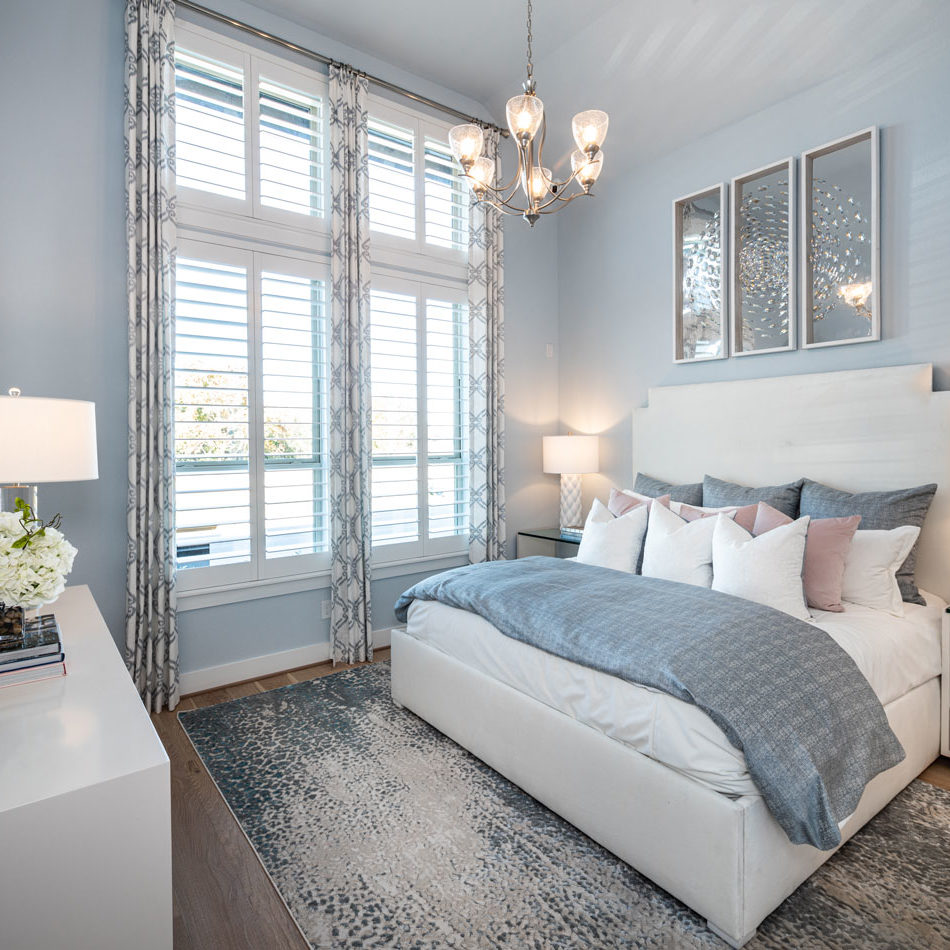
As one of the first residents in Bridgeland Central, you’ll enjoy the close proximity to future shopping and dining at the Village Green at Bridgeland Central, the first of many phases in the community’s urban core. Village Green will be home to the future HEB with inline retail and a mass timber office building, both estimated for completion by the end of 2024. You’ll also have easy access to Grand Parkway to take you to The Woodlands or the Energy Corridor. Residents will also have access to the walkways that take you to any number of Bridgeland’s parks and amenities, via an extensive and scenic trail system. Most of everything you’ll need will be walkable when living in the City Series by Highland Homes.
Zoned to Cy-Fair ISD, this new neighborhood in Bridgeland Central is sure to appeal to growing families, young professionals, empty nesters or anyone looking for a lock-and-leave lifestyle. Starting in the $360s, several layouts are available now, for those needing a quick move-in. Stop in to see which layout best suits your needs. Models are open for viewing Monday – Saturday, 10 am to 6 pm and Sunday 12 pm to 6 pm.
