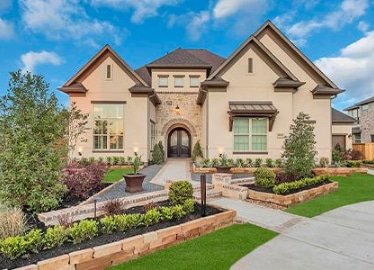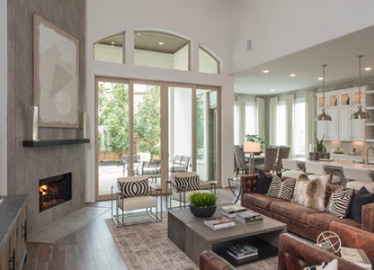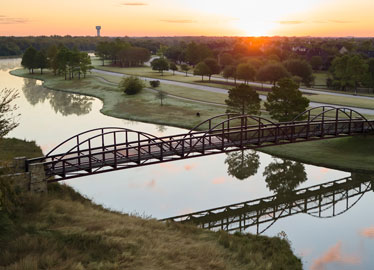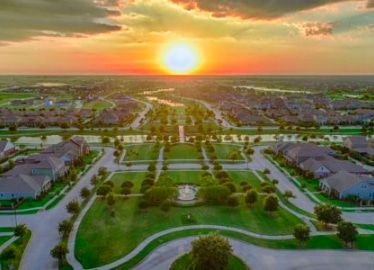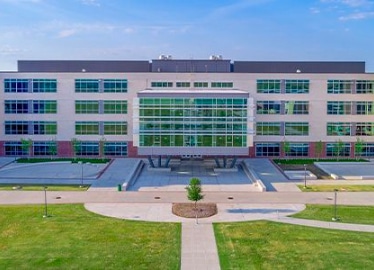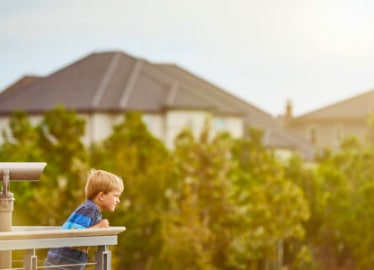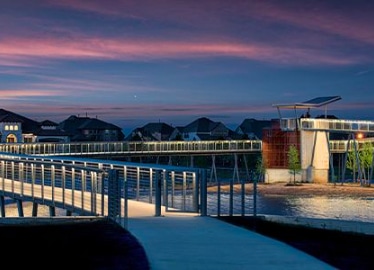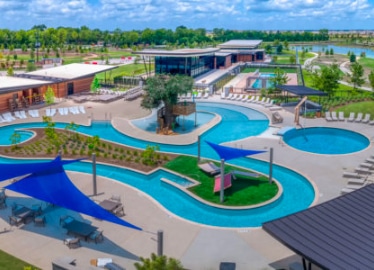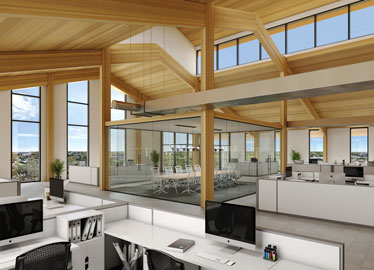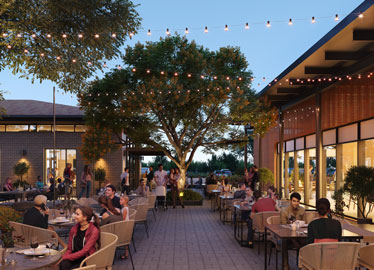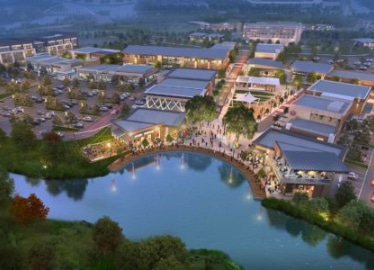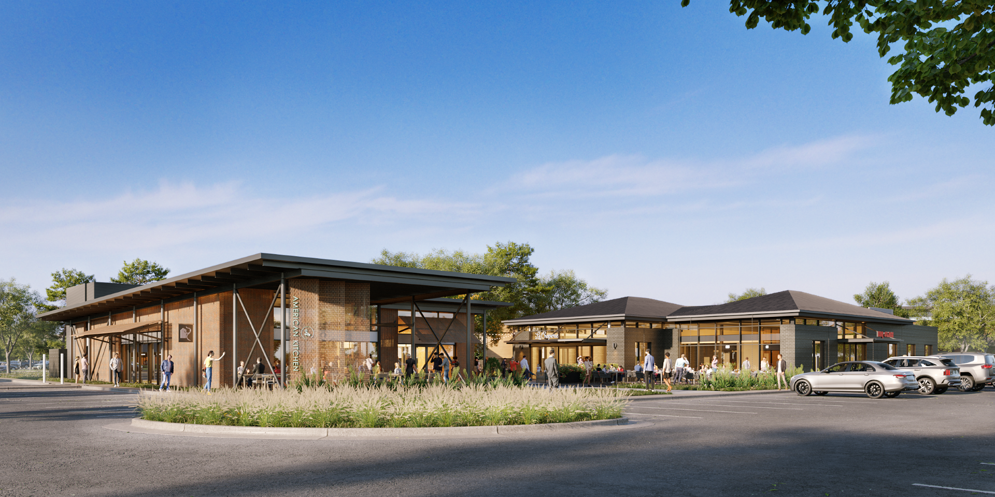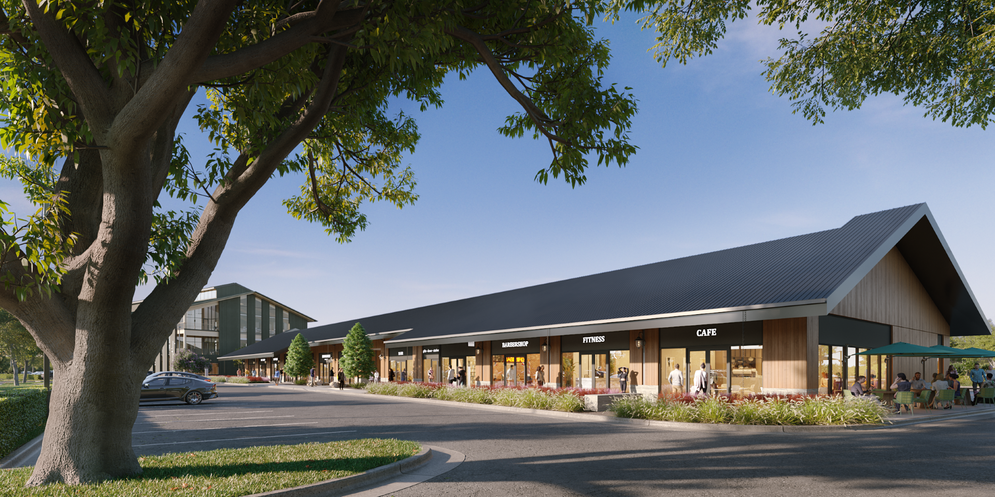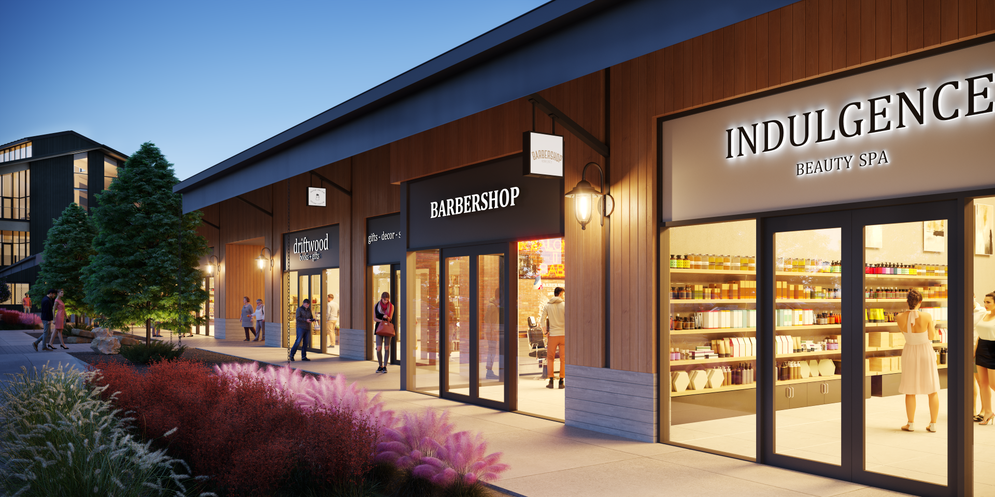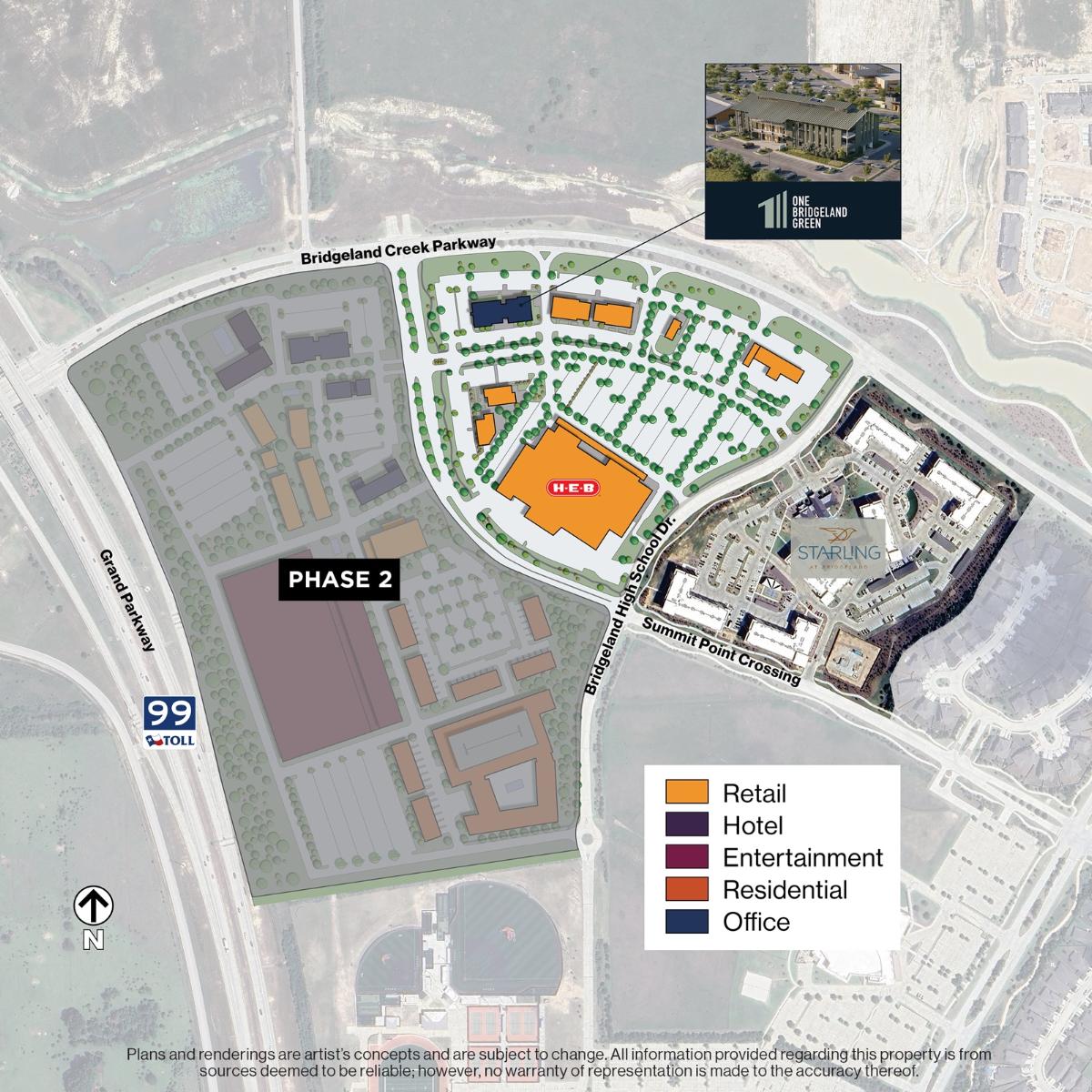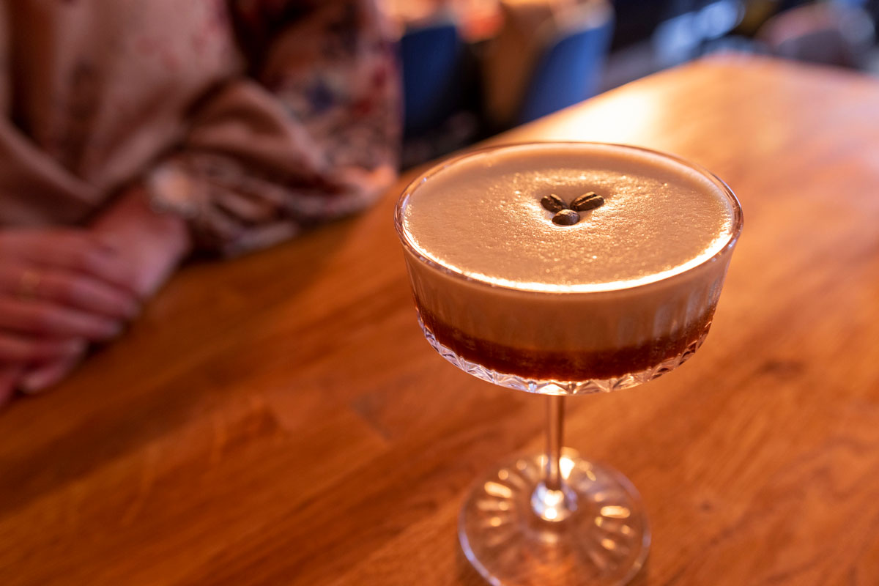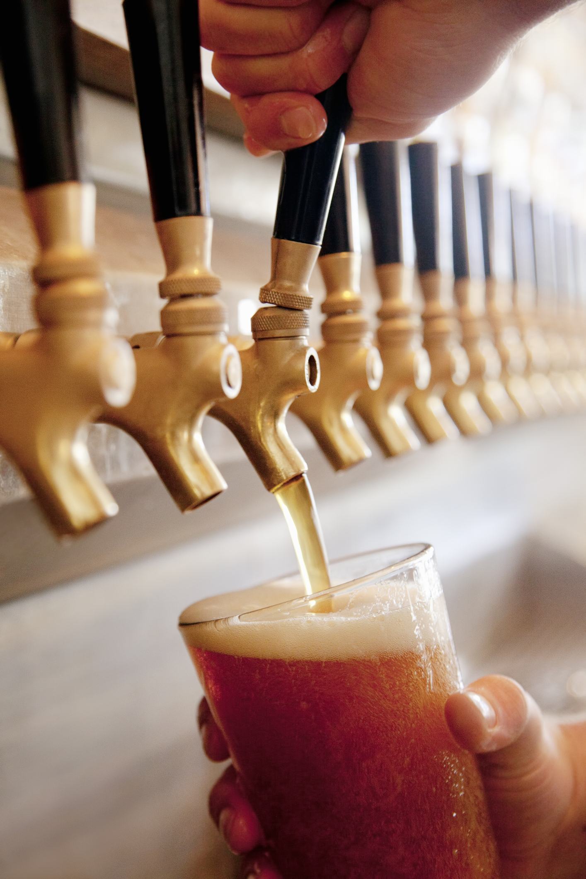
Happy Hours.
Coffee Runs.
Weekend Vibes.
Front and Center.
We’ve broken ground on something big. Village Green at Bridgeland Central will begin to transform the core of Bridgeland into Northwest Houston’s next great urban district.
COUNTDOWN STARTS NOW.
Shopping, Dining and Everyday Essentials Coming Soon
Bridgeland is so excited to introduce Village Green – a 70-acre mixed-use development that will mark the initial phase of 925-acre Bridgeland Central!
- Anchored by an over 100,000-square-foot H-E-B
- One Bridgeland Green – A 49,000 SF Mass Timber Office Building
- Retail, Restaurants and Public Spaces (stay tuned for announcements!)
H-E-B Now Open
One Bridgeland Green Opening Summer 2025
±70 Acres Planned | ±23 Acres Under Construction
Urban Vision for Village Green
±90K SF
Retail & Restaurants
±130K SF
Class A Office
±300
Additional Residential Units
±200K SF
Entertainment
Live. Work. Play. Shop.








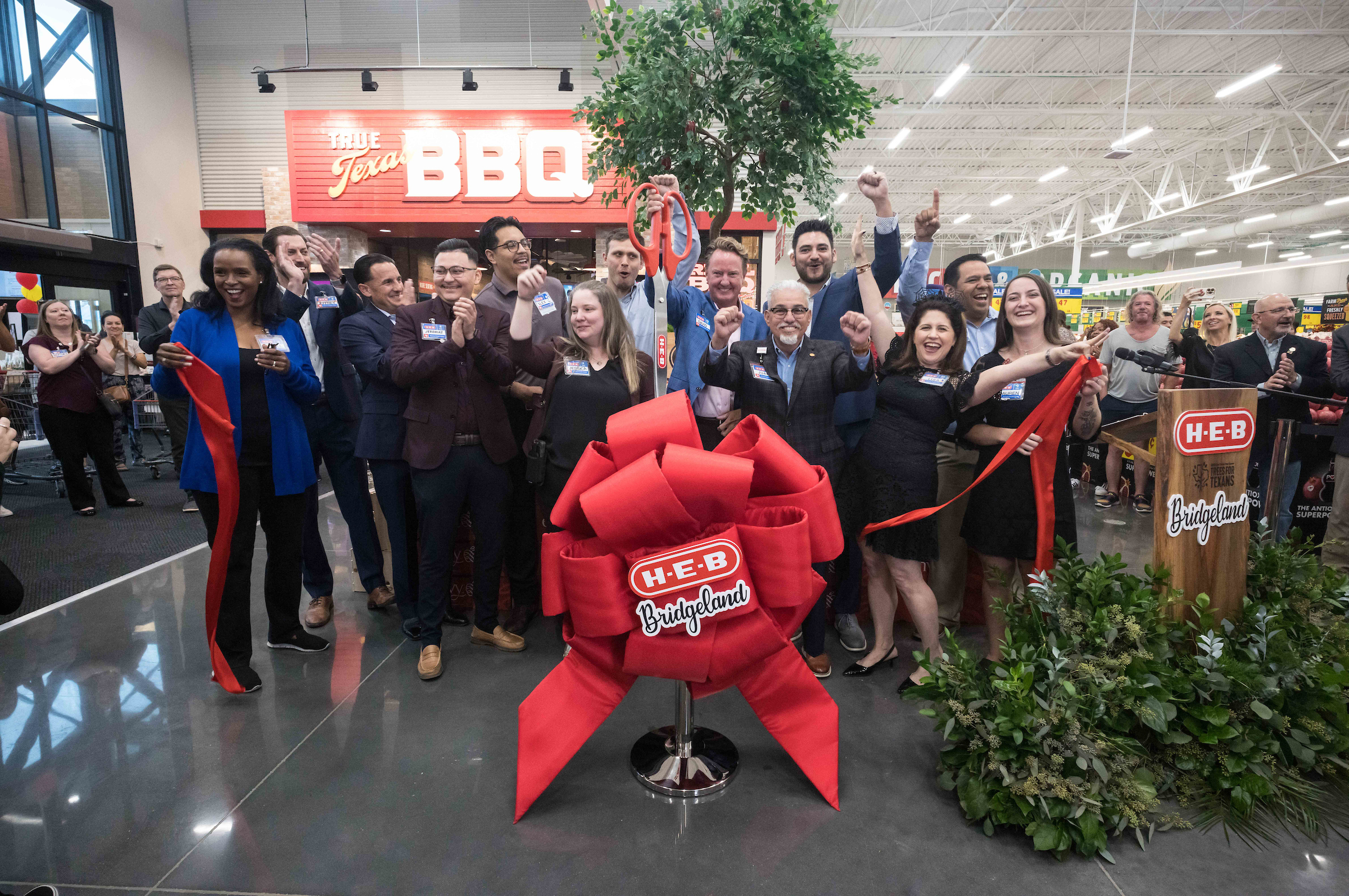
Bridgeland H-E-B Now Open
H-E-B continues to grow with the opening of its newest store in the Houston area, H-E-B Bridgeland, on Wednesday, October 30th. The 128,000-square-foot store is located at Village Green at Bridgeland Central, 20017 Bridgeland Creek Parkway, a Howard Hughes development. Bridgeland Central is the emerging 925-acre urban district transforming Bridgeland and Northwest Houston.
Learn MoreLEASING CONTACTS
Plans and renderings are artist’s concepts and are subject to change. All information provided regarding this property is from sources deemed to be reliable; however, no warranty of representation is made to the accuracy thereof.

