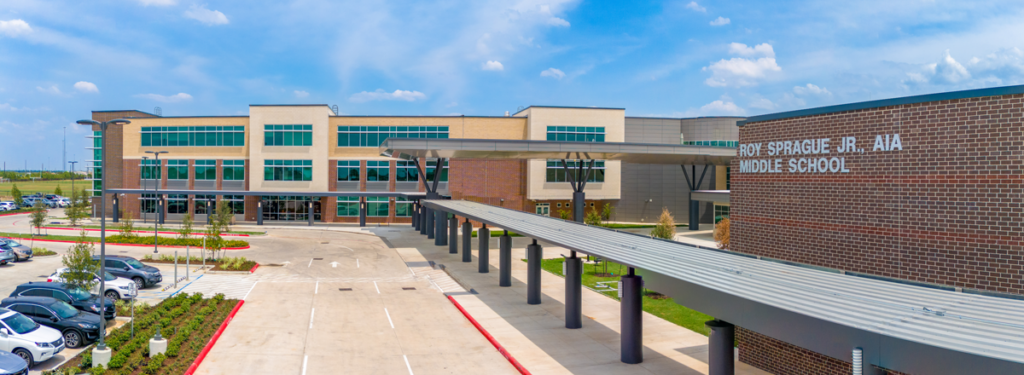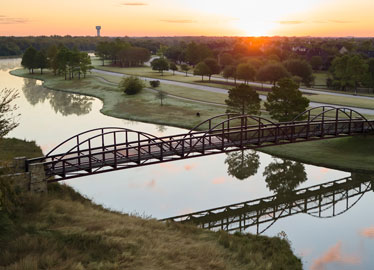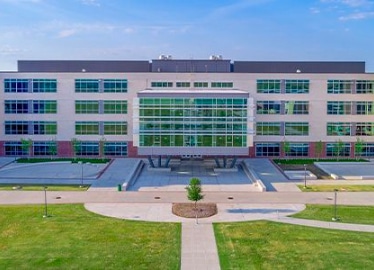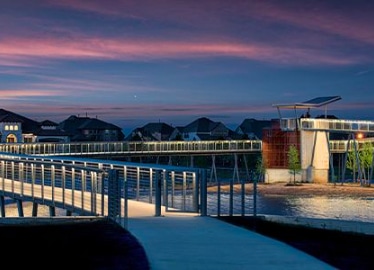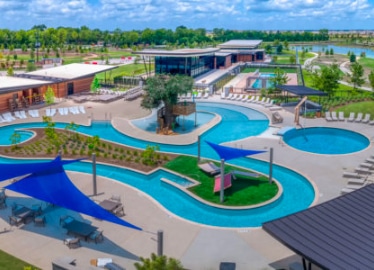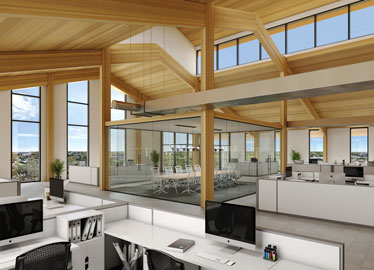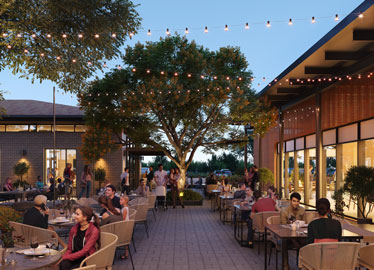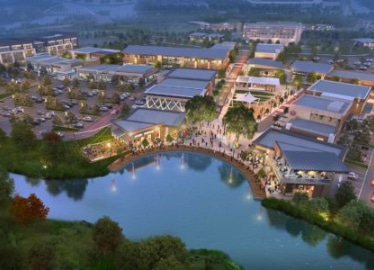The first day of school is often met with a whole host of emotions from apprehension to excitement for both students and parents. It is with great excitement that we announce the first students will walk the halls of Roy Sprague Middle School, Cypress-Fairbanks ISD’s (CFISD) newest campus, located in Bridgeland, when school opens on August 28. Middle School 20 has been named after Roy Sprague, the district’s newly retired Chief of Operations Officer. His career included 42 years in architecture, construction and facilities management and a 26-year tenure with CFISD, when he was instrumental in setting the district’s standards for design and construction of 73 schools and support facilities, including those in Bridgeland.
“Bridgeland is synonymous with preeminent, community-oriented learning opportunities,” said Steve Sams, Senior Vice President, MPC Residential for Howard Hughes. “Our K-12 educational village creates opportunities for mentorship and collaboration between the younger and older students across the three campuses. Roy has played a key role in the success of our schools, and we are honored to have his legacy continue within our community.”
The vision for Bridgeland’s K-12 educational campus began long before the first phases of construction began on the 127-acre site between Mason Road and Grand Parkway. Sprague Middle School joins Bridgeland High School and Wells Elementary School completing the educational village. The school’s concept centers around collaboration and interaction among different grade levels, as well as operational efficiency.
Sprague Middle School was designed to meet the Collaborative for High Performance Schools (CHPS) certification. CHPS is a building performance standard developed to meet the unique needs of PK-12 school districts. This means that Sprague Middle School was constructed to improve student learning and wellness outcomes. Factors like indoor air quality, controlled natural lighting and better acoustics provide a best-in-class learning environment for students and staff.
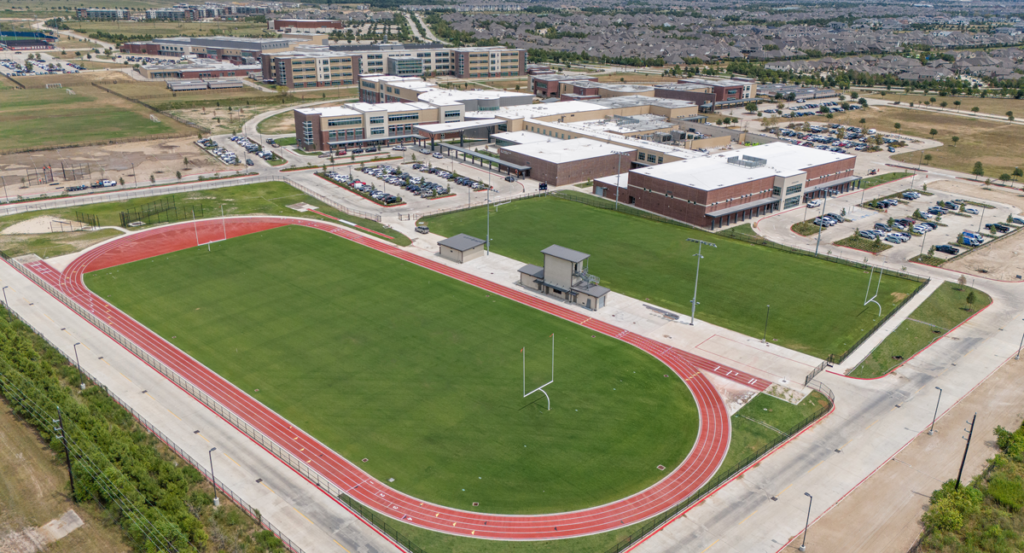
The multi-storied school will serve approximately 1,500 students in grades sixth, seventh and eighth within its 261,000 square feet of space. Three wings extend from a centrally located library. Grade levels are separated by floors. Numerous collaborative flex spaces of varying sizes are located throughout the building to encourage large and small learning community formats. A learning stair, for instance, offers students the ability to work together on group projects and to socialize. A specially designed rotunda with educational displays and an interactive kiosk that demonstrates the building’s water, gas and electricity usage are just some of the innovative elements included in the school’s design.
Opportunities for shared learning with Wells Elementary School will exist within the school through an operable partition between the schools’ cafeterias, that when open, make a large space for after school events, and outside, through a common courtyard.
The sports complex includes a competition football field with press box and bleachers, practice football field, and four-lane track with track and field components. Additional practice and playfields complete the outdoor facilities.
“I’m deeply grateful to CFISD for their decision to make me the namesake for its new middle school in Bridgeland,” said Sprague. “Working closely with Howard Hughes, we designed Sprague Middle School as a state-of-the-art campus with the flexibility to support the community’s projected growth.”
Many families choose Bridgeland for its top-rated schools. Currently, seven existing and planned public schools are located within Bridgeland with room for more as the community continues to grow. Sprague Middle School is sure to provide a strong foundation for academic excellence by preparing our children for higher education. Having a modern, state-of-the-art school to attend, Bridgeland middle schoolers have a lot to be excited about. Designed by Arcadis IBI Group and constructed by Satterfield and Pontikes, Sprague Middle School is located at 10611 Mason Road.
